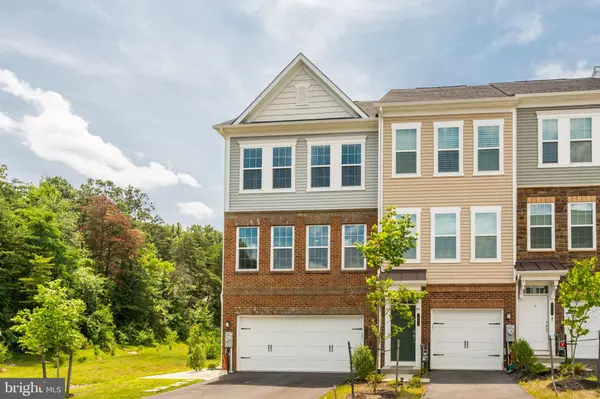For more information regarding the value of a property, please contact us for a free consultation.
2625 HARDAWAY CIR Hanover, MD 21076
Want to know what your home might be worth? Contact us for a FREE valuation!

Our team is ready to help you sell your home for the highest possible price ASAP
Key Details
Sold Price $530,000
Property Type Townhouse
Sub Type End of Row/Townhouse
Listing Status Sold
Purchase Type For Sale
Square Footage 2,200 sqft
Price per Sqft $240
Subdivision Shipley Homestead
MLS Listing ID MDAA2039898
Sold Date 10/17/22
Style Traditional,Colonial
Bedrooms 4
Full Baths 2
Half Baths 2
HOA Fees $80/mo
HOA Y/N Y
Abv Grd Liv Area 2,200
Originating Board BRIGHT
Year Built 2019
Annual Tax Amount $4,882
Tax Year 2021
Lot Size 2,418 Sqft
Acres 0.06
Property Description
Beautifully designed, meticulously maintained 4-level End Unit Townhome 2 years young with high-end finishes at every turn and Upgrades Galore in the sought-after Community of Shipley Homestead! Features include custom shutters installed on every window, gleaming, flawless hardwood floors throughout the main level, an open, spacious sun-drenched floor plan, 9 ft ceilings, and extra square footage on the 4th level with access to the terrace. The main level is highlighted by an expansive, window-lined Living Room and Dining Room, a Gourmet kitchen w/ Quartz counters, HUGE Island, rich espresso cabinetry, stainless steel appliances, 5 burner gas cooking, and access to the maintenance free Trex deck with tree lined views. Upper Level 1 boasts a generously sized Primary suite w/ 2 walk-in closets and a luxury En-suite bath, 2 additional large bedrooms w/ ample closet space, a hall full bath, and Laundry round out this upper level. The additional Upper Level 2 bonus room is fantastic as a 4th bedroom with private access to the rooftop terrace! The finished Lower Level is incredibly spacious! It has interior access to the 2-car garage and can easily be used as a Family Room, Rec Room or Office. An abundance of resort-style amenities can be found throughout Shipley Homestead's vibrant neighborhood. From a state-of-the-art fitness center, 3 pools, community trails, and playgrounds to the grand clubhouse, nature parks and so much more! Enjoy unbeatable convenience located minutes from I-295, Rt 100, and Fort Meade/NSA, less than 10 minutes to shopping, dining, and Maryland LIVE! Casino at Arundel Mills Mall, 20 minutes from downtown Annapolis. This home is conveniently located close to grocery stores and entertainment while maintaining its distance from the traffic and crowds. This home truly is a MUST SEE...come tour this beauty and all of its superb features, you will want to make this your forever home.
Location
State MD
County Anne Arundel
Zoning R5
Rooms
Other Rooms Living Room, Dining Room, Primary Bedroom, Bedroom 2, Bedroom 3, Bedroom 4, Kitchen, Laundry, Office, Storage Room, Primary Bathroom, Full Bath, Half Bath
Interior
Interior Features Attic, Breakfast Area, Carpet, Ceiling Fan(s), Combination Dining/Living, Combination Kitchen/Dining, Dining Area, Floor Plan - Open, Kitchen - Gourmet, Kitchen - Island, Kitchen - Table Space, Pantry, Primary Bath(s), Recessed Lighting, Stall Shower, Tub Shower, Upgraded Countertops, Walk-in Closet(s), Window Treatments, Wood Floors
Hot Water Natural Gas
Heating Heat Pump(s)
Cooling Central A/C
Flooring Carpet, Ceramic Tile, Hardwood, Wood
Equipment Built-In Range, Built-In Microwave, Dishwasher, Disposal, Energy Efficient Appliances, Freezer, Icemaker, Oven/Range - Gas, Refrigerator, Stainless Steel Appliances, Washer, Dryer
Fireplace N
Window Features Double Hung
Appliance Built-In Range, Built-In Microwave, Dishwasher, Disposal, Energy Efficient Appliances, Freezer, Icemaker, Oven/Range - Gas, Refrigerator, Stainless Steel Appliances, Washer, Dryer
Heat Source Natural Gas
Laundry Has Laundry, Dryer In Unit, Upper Floor, Washer In Unit
Exterior
Exterior Feature Terrace, Deck(s), Porch(es), Patio(s), Roof
Parking Features Garage - Front Entry, Garage Door Opener
Garage Spaces 4.0
Amenities Available Club House, Exercise Room, Jog/Walk Path, Party Room, Pool - Outdoor, Tot Lots/Playground, Community Center, Common Grounds, Fitness Center, Billiard Room, Picnic Area, Other
Water Access N
View Trees/Woods
Roof Type Asphalt
Accessibility Other
Porch Terrace, Deck(s), Porch(es), Patio(s), Roof
Attached Garage 2
Total Parking Spaces 4
Garage Y
Building
Lot Description Backs to Trees
Story 4
Foundation Permanent
Sewer Public Sewer
Water Public
Architectural Style Traditional, Colonial
Level or Stories 4
Additional Building Above Grade, Below Grade
Structure Type 9'+ Ceilings,High
New Construction N
Schools
Elementary Schools Jessup
Middle Schools Meade
High Schools Meade
School District Anne Arundel County Public Schools
Others
HOA Fee Include Snow Removal,Trash,Common Area Maintenance,Lawn Maintenance,Pool(s),Road Maintenance
Senior Community No
Tax ID 020476790246441
Ownership Fee Simple
SqFt Source Assessor
Security Features Electric Alarm
Acceptable Financing Cash, Conventional, FHA, VA
Listing Terms Cash, Conventional, FHA, VA
Financing Cash,Conventional,FHA,VA
Special Listing Condition Standard
Read Less

Bought with Toyin Dehinbo • Fairfax Realty Elite



